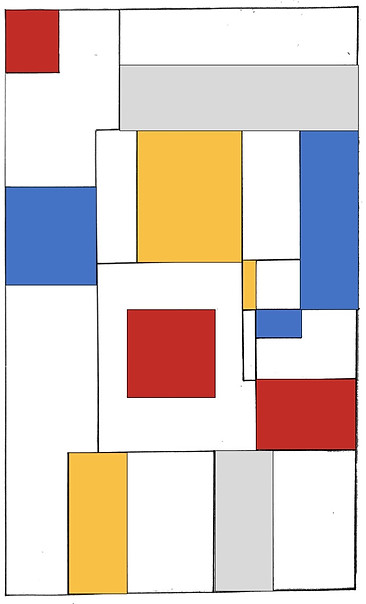Artisan
The brief was to design a live-work house for an artisanal watchmaker which interacts with a ruined wall that runs around a 20 x 12m perimeter. The site is located on an island off the North-Eastern coast of the UK which sought rejuvenation through a live-work community in an island-based economy.
The aesthetic of the design was revealed early on when sketching the floor plans. The overlays on tracing paper revealed an image (see left) which reminded me of Mondrian’s Composition with Red, Yellow and Blue. This was reflected in the building's material palette; the white engobe brick helps the building rise from the crumbling perimeter walls and the window reveals in red, yellow and blue reflect coloured light into the grand central staircase.

My design centred around the movement of the watchmaker’s day. The kitchen faces East to enjoy the warm morning light at breakfast, upstairs the office and studio face North to reap the benefit of daylight without sunlight glaring off the shiny intricate instruments. The bedroom and accompanying balcony facing West to enjoy the views of the garden and the evening sunset after a days work.
Artisan Images
Work
A north facing studio allows for at the watchmaker to make the best use of daylight whilst avoiding sunlight which would glare off his shiny instruments and tools
Social
A live-work house must cater for both the needs of his profession and create space which he can enjoy at the end of the day with friends and neighbours
Collection
Due to the meticulous nature of watchmaking this should be reflected in the design of the space with each part of the design fitting together to create a smooth functioning living space
Nature
The location of the site necessities interaction and respect of the natural landscape. The white engobe brick is a response to the perimeter ruined wall and protects the client from the harsh climate






